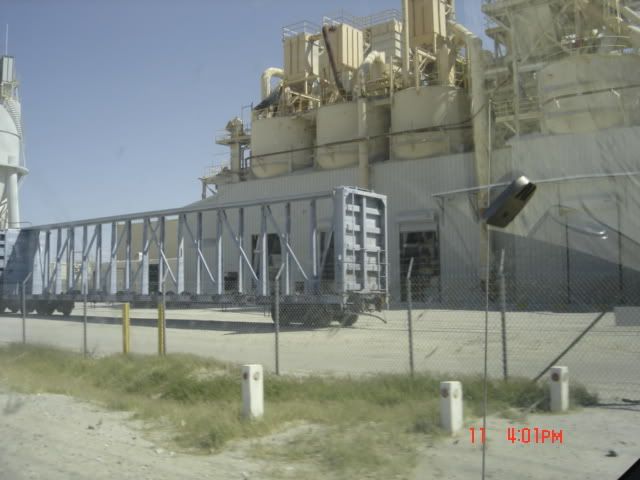When I was living in Yuma, AZ - I went to El Centro and fell in love all over again with The
El Centro Branch of The Southern Pacific. Last year I had to abandon my layout projects
for a move to AZ. Well - It didn't work out and I moved back to Fresno. Been arm chair
modeling for a few months. I took some shots for the LDE and need a door layout plan
to test it for a bigger layout later. My daughter's new home in Sanger, CA (outside of Fresno)
has this wonderful room and shop as part of a massive three car garage and perfect for
Grandpa's trains.
This is a plan I designed for HO for the same road in 2006:

Here's the LDE shots that make this a fun project:
Yard at El Centro where the interchange is:

Small two track yard at Seeley:

This is the big money maker and the reason for The SD&AE from San Diego to
El Centro. U.S. Gypsum Plant at Plaster City.


Grade crossing on old US 80 near Octotillo Wells.

Several cool bridges on the single track route.


Looking for a door track plan with scenic divider to start and need some input. The
branch is basically a straight line from the "wye" at the interchange in El Centro
through Seely, where it's all agri-business, over the New River then the desert
starts. US 80 and the line run through Plaster City (U.S. Gypsum) with some spurs
and sidings and an interchange with plants narrow gauge line. It winds to Ocotillo
Wells with a siding there and begins the climb up the mountains over Goat Canyon
and Carizzo Gorge. Only modeling El Centro to Ocotillo Wells.