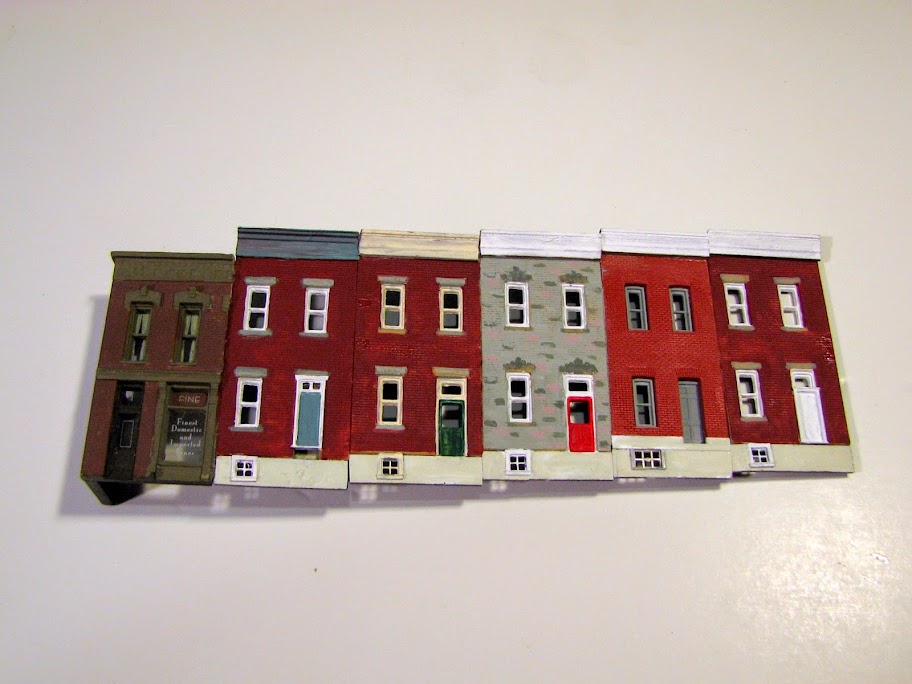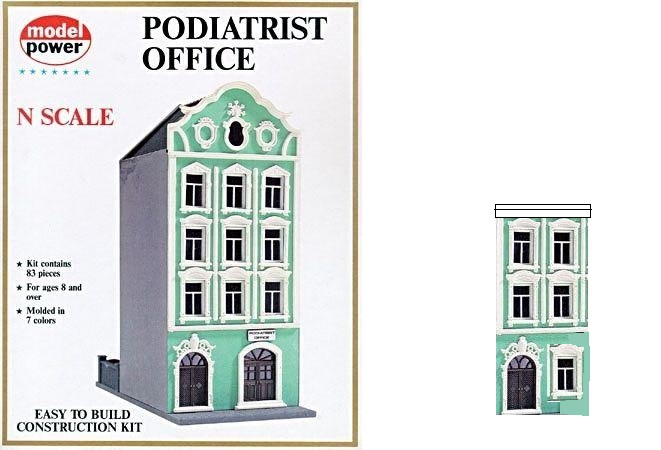We can post a link, though... No prior experience required!
http://www.amazon.com/Model-Power-1529-Podiatrist-Office/dp/B00779W6DGSo exactly what kind of town houses are you planning... that seems a bit big?

The biggest brownstones are typically no more than 3 storeys, and the lion's share of townhouses (or in the Baltimore vernacular: Row houses) are 2-story.

I used DPM back wall and modular walls to concoct this block of rowhouses for my Canton, Highlandtown and Fells Point layout.


If you have the podiatrist kit in quantity, the thing to do would be see how you can cut the front facade up to make a 2-3 storey facade, probably 2 windows wide, possibly 3, with one of the window openings modified to create the front door. Also, I'm not sure what the back wall of the kit looks like, but if the windows are simpler, they might be more useful to you than the all the fancy trims on the front.
The ground floor would be superfluous, other than to utilize the smaller doorway.

Maybe something like that. Lather, rinse, repeat, then alter the facades slightly with color, maybe a brick texture, or take one or several and "update" them by cutting off the fancy trims and changing the windows.
Maybe on the corner unit you could use the fancy cornice trim, but that smacks a bit too much of a European design, and certainly over the top for a row of worker's housing.
The key would be to repeat the basic dimensions of the facade across the whole block. Other than later remodels, houses like this were very Johnny One Note when they were built.

Spend some time looking at prototype photos to see what inspiration might lay there.
Lee