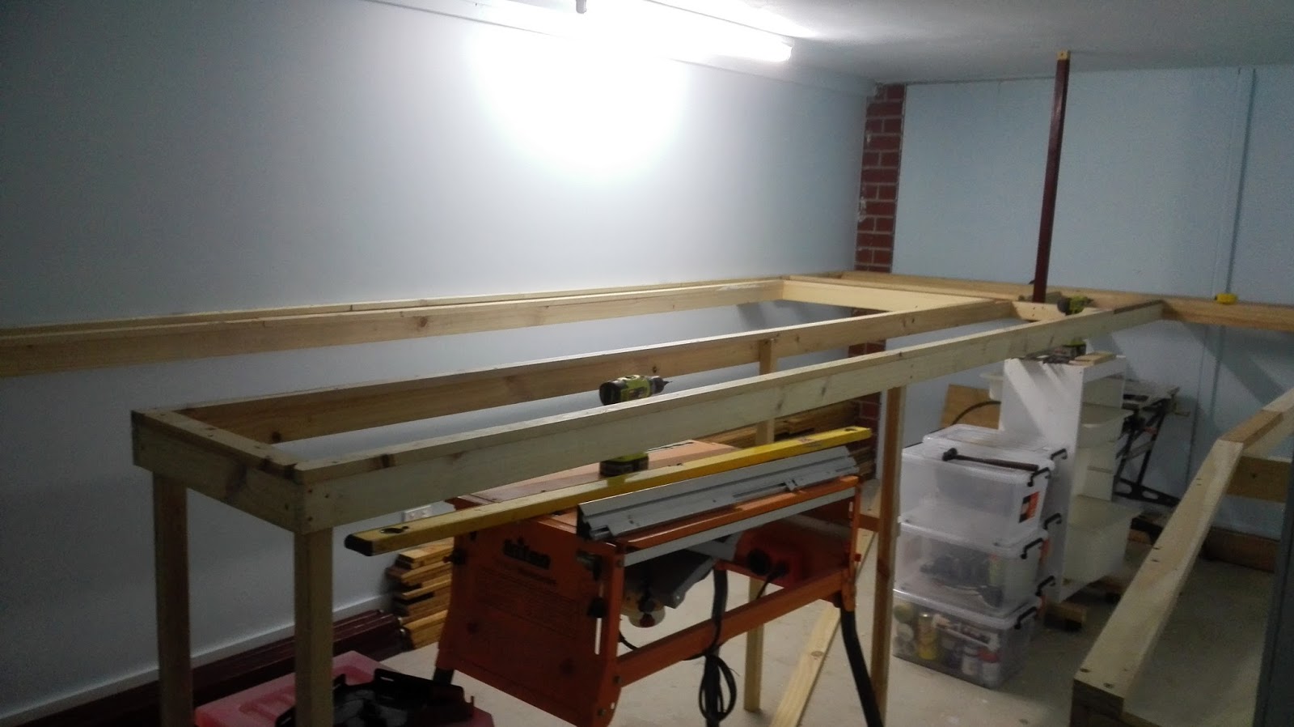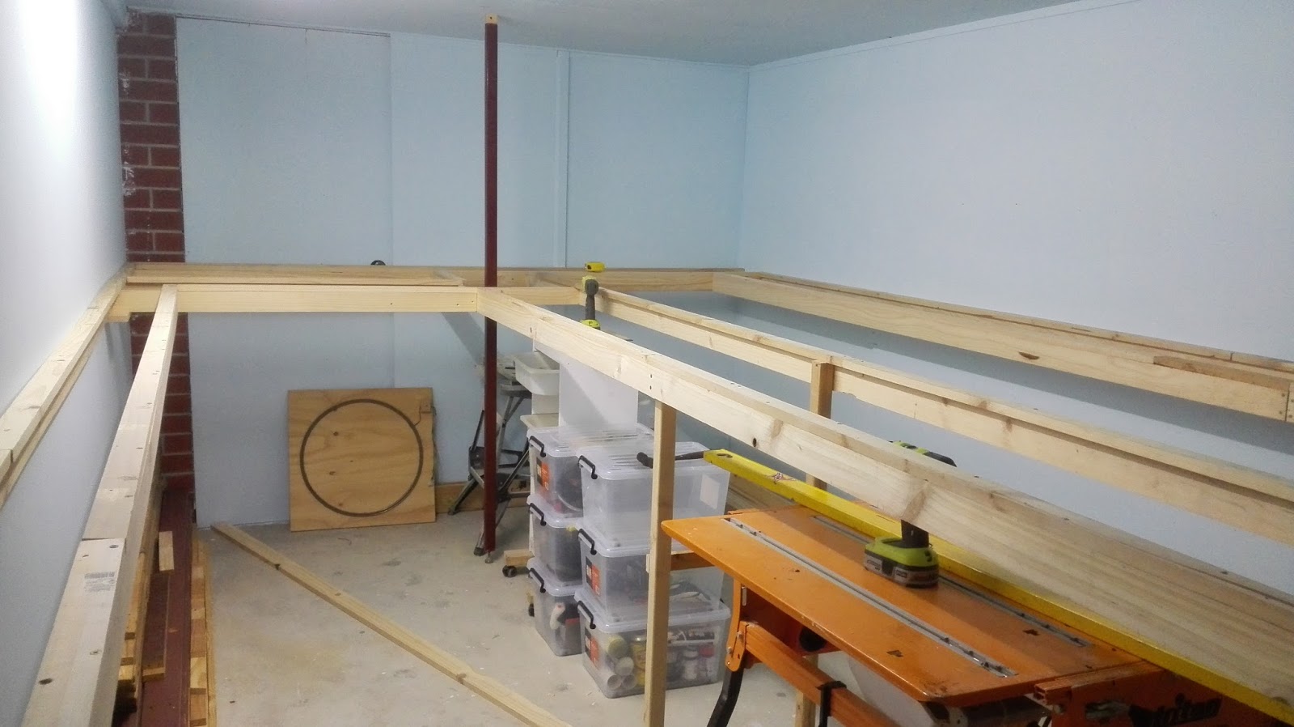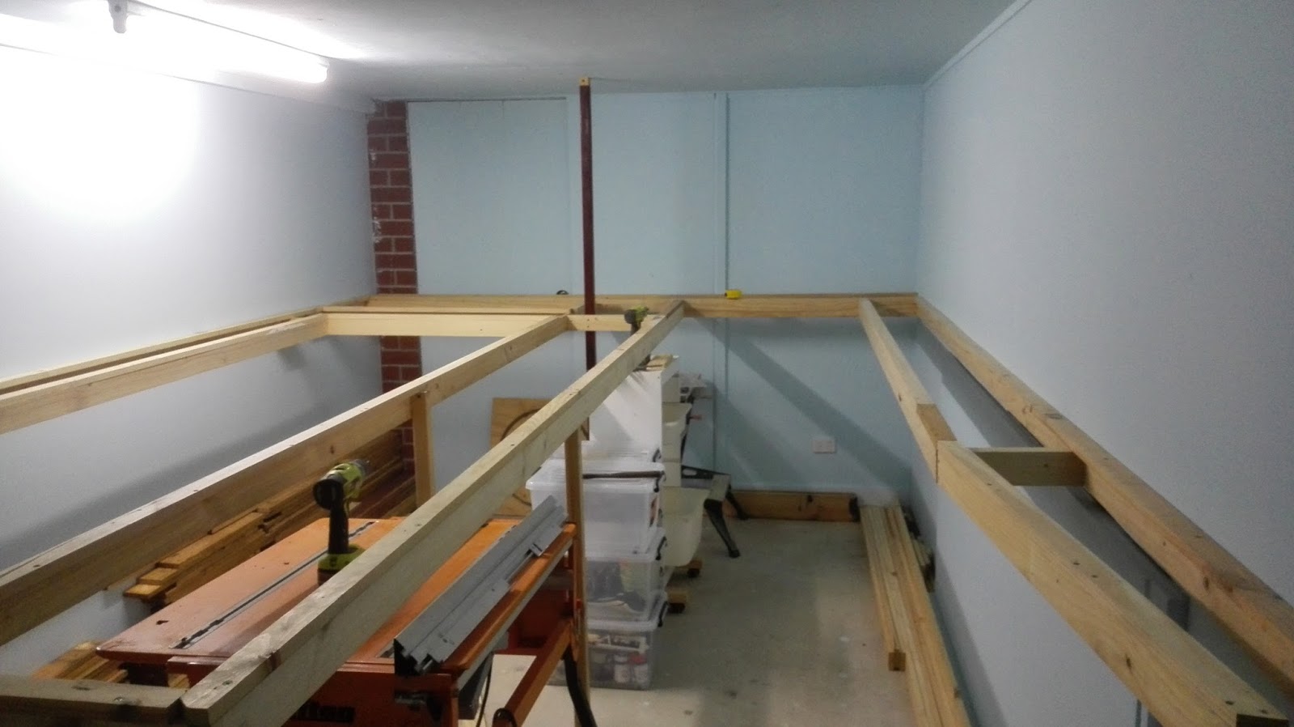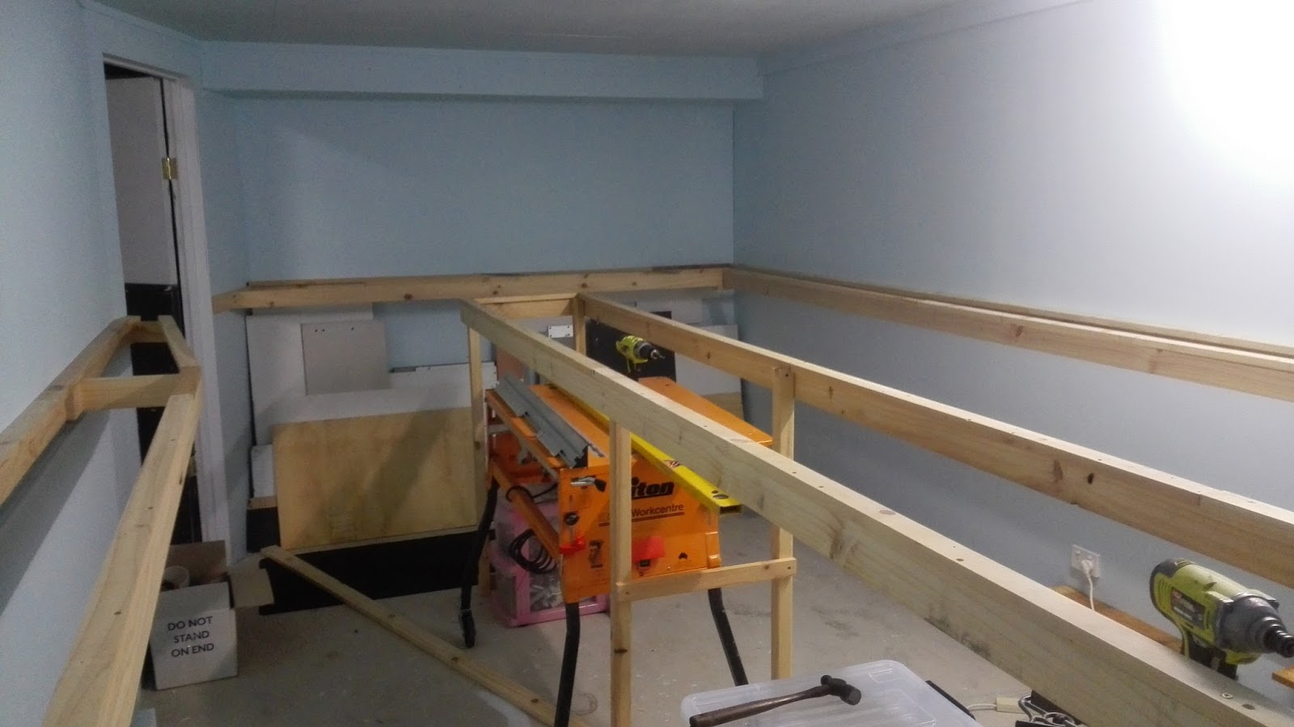Quick update..
Lower level basic framing work completed.
Per the pictures below, I have now completed the basic framing for the layout for the main or lower level of the layout.
You may notice that the left isle looks to be wider than the one on the right. No it is not an optical illusion. In the case of the centre peninsula I wanted to use long timber to form the L girder and as the helix access area extends in 100mm into the space where the L girder would normally run from the far wall, I decided to just make the main centre sub structure 100mm narrower to account for this. Also, as the main yard at Whitehall near the loco facility narrows to 200mm, I made this substructure 100mm narrower also. Therefore the isle is 200mm wider than what the final layout will be.
I have added 2 pairs of legs along the peninsula at present with a single leg down the far end to support both the helix space and also to give some strength to the roof in this space as it is not attached or supported by the far wall. The brown painted leg / post will be hidden in the staging / helix area and wont be seen.
Once I get the main level together I will most likely move or widen the legs on the end of the peninsula to give it more stability. If I can manage it, I will also hide a leg / post that will run from floor to ceiling in the 1 turn helix in the same area to just give the layout stability and also to add extra support to the ceiling. (not that it needs it, I tend to over engineer stuff at times just to be sure.!)




Due to the lack of storage compared to the hold shed / house, I am going to need to store some tools etc in the layout room.. At present the spare timber is being stored in the room along with some plastic 27L tubs with tools and layout supplies in them. Not ideal , but some times necessity takes over. The Triton will also most likely be stored where it stands in the pictures when not in use.. Needless to say, it will need to be cleaned after each use before it goes back into storage.