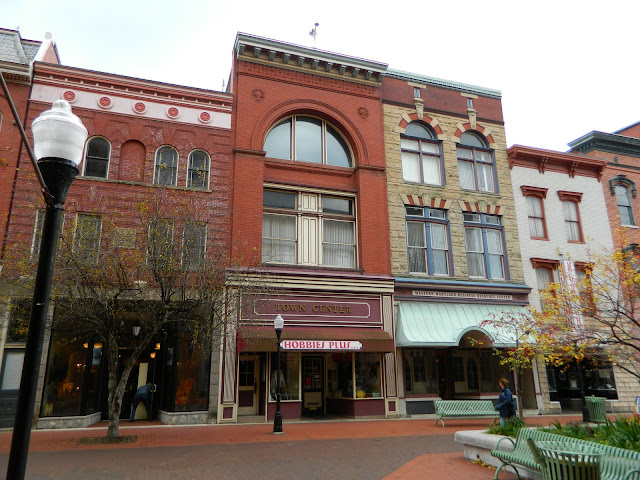I'm starting to get excited about building out Cumberland. Urban scenery presents a fair amount of challenges, and for me one of those is getting some unique flavor out of the buildings. DPM is a good place to start, but frankly, I get weary of seeing the same buildings on everyone's layouts...
So I dove head first into the parts bin... and came up with this:

I should first explain that I had some help from my friend Paul Hutter, who lives in Cumberland, and who went on a mission to get some pictures of buildings along Baltimore Street, the old main drag through town. He provided some outstanding examples, several of which are far beyond my modeling capabilities... But with a little smoke and mirrors, and plenty of stuff accumulated over decades of model railroading, I don't think I'll have a problem breaking up the monotony of the usual DPM parade...
Downtown Cumberland has some magnificent examples of late 19th/early 20th century architecture, and many of the main street buildings are very well preserved. Here's the pair I'm simulating...

I love the faux stonework on the one on the right, and the bold arch of the hobby store building is awesome. I'll be trying to get the flavors closer as I paint and further detail the buildings, but obviously, I'm not trying to build inch for inch replicas.

Bear in mind that my main street will be about 3' long, so there will be quite a clutter of buildings once it's done. My goal is to do a couple key buildings that capture the essence of Cumberland's streetscape, then use the usual suspects to fill in the blanks.
I'm giving most of the attention to the facades, because as you can see, the buildings are pretty much cheek by jowel. These will back up to the curved skyboard that encloses the Thomas sub helix, and will be placed closer to the rear of the scene. I like their three story elevations, and the arched windows.
To make the facades, I started with half of an old Heljan engine house to get the big single arch. I clipped out the pockets designed for the door "hinges" and simply shortened the opening as such. I used the doors to build up the arched windows, adding some strip styrene to fill in the gaps. A couple of Gloor Craft dual windows sufficed for the second floor. The first floor is all scratched out of strip styrene, with a couple of door and window frame castings to finish it out. I used DPM Modular walls cut in half to make the side walls, and blank sheet styrene to make the unseen rear of the building.
I just started the second building this evening, but I'll be adding the storefront next chance I get. You may recognize the twin arch windows as coming from the back wall panel of the Walther's Union City Roundhouse. (Recall that I accumulated about a half dozen of these kits to build the bones of my 22 stall roundhouse at Ridgeley, so odds are, you'll be seeing these windows again!)
Once they're painted I'm hoping they look a little closer to the proto photos, but I'm mainly concerned with getting the right flavor.
Perhaps David and the wizards at NZT can work on giving us some more arches and cornices to work with, since DPM's have gotten rather stale.
That is all for now...
Lee