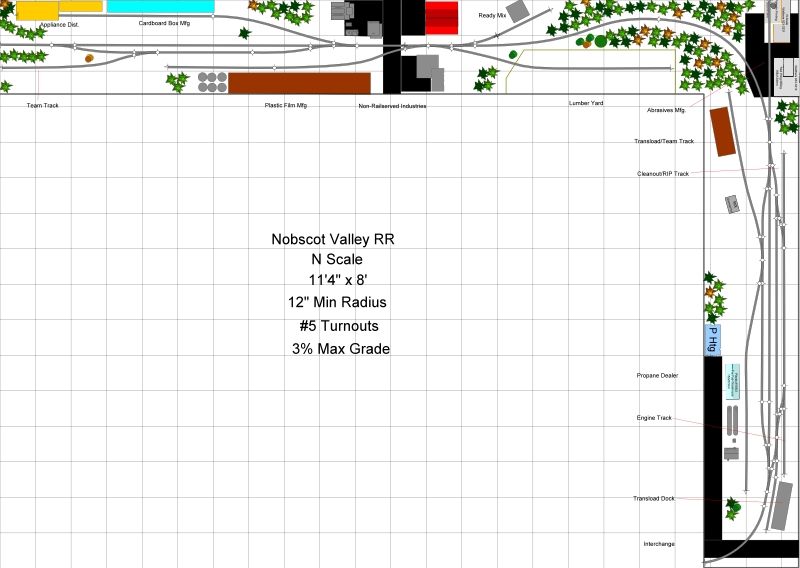Hi everyone. Figured since I'm actually starting to build my layout I would finally post up what I am doing and the plan. It is a freelanced shortline inspired by the Grafton & Upton and the Pioneer Valley. It is set in Central Mass, and will Interchange with PanAm and/or CSX. It is being built on 16" wide shelves cut from 3/4" Maple Plywood. I am using green foamboard on top in 1/2" layers. The "yard" area to the right is going to have 1 1/2" of foam transitioning down to a single 1/2" on the top part. I threw in some basic structures and scenic items to help portray my vision of the plan. Sorry I did not include the elevation changes in it.
I put up the shelf brackets and cut the shelves yesterday. Have to trim 2 of the boards down to get them all too fit. My original plans for how I was going to use the 4 foot shelves got tossed when we were finding out that where there should of been studs there weren't. Will begin to post photos of hopefully the completed benchwork later today or tomorrow but for now the plan I came up with in Anyrail.
Let me know what you all think.
Thanks
Kevin
