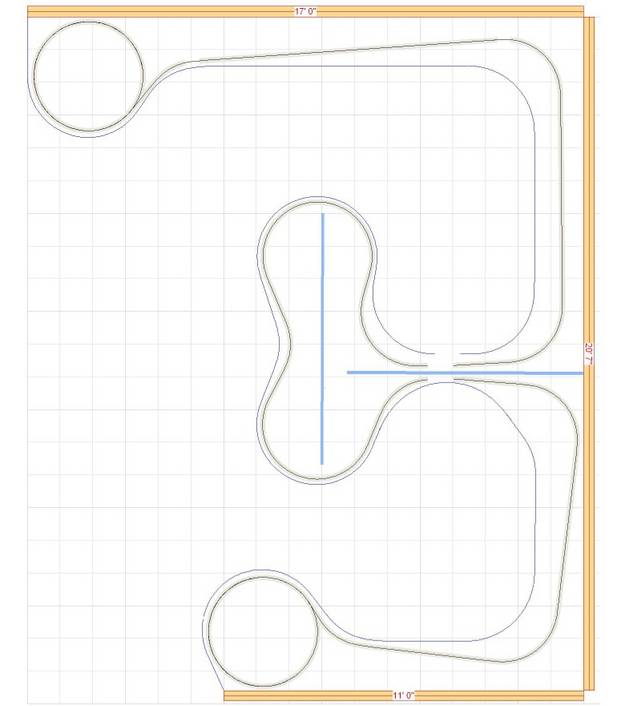Howdy all,,,
I will be posting this on variuos forums to get variuos opinions to get plenty of ideas. The question is, what do u think would be a proper height for a two level layout.
I personally do not like the helicopter veiw, but I will suffer in order to get more running room.
I am thinking about 5' for the top level and approx 3'-6" for the lower level.
As that stands that is 18" between levels. Too much?,,, not enough?
Two helices would consist of 92'-2" of run. 1.63% grade, 8 turns, and a height of 2 1/4". So that would consist of 184'-4" of running in the two helices. The radius I was playing with was 22" , in order to get a gentle curve.
Here is the basic design so far...

Any input either, good, bad, or ugly will be appriciated.
Adios Wyatt